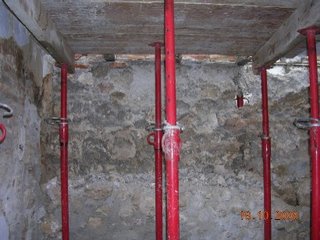

Wednesday 18th October
Awoke about 9 am and got up. Strong winds and storm clouds, interspersed with sunshine, but quite cool.
Ricardo arrived mid morning on his quad bike hotfoot from the house with another “small problemo…..”. The wall in the kitchen was unstable as it was so old, with no mortar to hold the rocks together (huge boulders and no bricks … very old construction, rather like a medieval castle). He gave us 2 solutions……either to concrete the wall with a mesh of steel, so it wouldn’t buckle with more weight from the planned construction, or steel reinforced concrete pillars at each corner to support the roof, and just concrete the wall.
We were unsure of the best option, and Ricardo didn’t want to choose for us, so he suggested we get an Architect …….his friend Alberto……to come over and advise us.
Popped up to house about 6 pm to look at progress in house …….not much other than kitchen and bathroom clear of rubble and half the little room wall demolished.
Thursday 19th October
Drove over to house first thing, and Sergio was just about to demolish the rest of the wall of the downstairs front room, making it quite a large room now. The room and the corridor are slightly different levels ……just another minor problem to sort out.
By the time Ricardo arrived, the rest of the wall was down, but the rubble was blocking the door to the kitchen, so Sergio had to clear it to get in. Meanwhile Alberto hadn’t arrived by 9.10 , so Ricardo called him on his mobile…..“I thought I said 9.00am for the meeting not 9.30 am …..
We went into the kitchen to survey the wall, and Alberto soon joined us. Much animated conversation about walls and ceilings, and sucking in of breath by Alberto.
After much debate, Ricardo said the best option was to knock down the old wall of rubble and put in proper foundations, and rebuild with new bricks, and also have reinforced concrete pillars to support the ceiling, Although I had listed this as an option, I didn’t think it was really viable.
J tried to get an estimate of the additional work, but Ricardo was unable to give one, other than to say that it would take a day to remove the wall…it must be more then 1 metre thick….and that it was several days labour to build the concrete pillars and wall, so not too expensive …….. “I will keep it as low as possible …..”
We sought Alberto’s advice on the upstairs bathroom, which is to be built on an existing void, ie a new floor has to be built, and I have been concerned for some time that there was insufficient support for it with the weight of a bathroom and roof. Alberto suggested a thick brick wall to partially support the new floor, which would be pinned to existing floors of the main building.
J wanted advice on a crack on the front of the house, which he said was superficial, but he was concerned at the general state of the wall, which is of the same construction as the wall to be demolished.
Back down to look at the front wall, and it wasn’t clear if it needed re-enforcing with steel mesh…..a decision to be made later. What was clear that Ricardo’s original suggestion of putting in a window was a no-no !!
Site meeting over, and Ricardo said to Sergio “Mucho trabaja”…..much work for you, and after agreeing with us, told him to demolish the wall and dump the rubble next door in the unoccupied ruin of unknown ownership…….it will save on cost of another cuba (skip).
He then wanted to know where we wanted the upstairs toilet, as he was going to order the pipes and other plumbing materials…….we asked if we could let him know at lunchtime, as we needed to design the room in detail.
After measuring up, back to his house to draw a scale plan with templates of toilet and wash hand basin, and also try and fit in a wet-room shower. The room will be very small….. just over 2 square metres, so design is important. (and it is not guaranteed that we will get the design right!!!)
I drew 1:10 scale plan, and we cut out templates of Ricardo’s toilet and sink, and a 65 cm door, and played around with designs. This included me sitting on the toilet and measuring the “space” I needed causing much hiliarity……. Eventually came up with a design that we think works, and also allowed a door to be formed leading out on to the veranda on the first floor.
Went back to house about 6.00 pm. The ceiling was supported by metal posts, and Sergio had knocked down about half of the kitchen wall….which actually looks quite strong!



0 Comments:
Post a Comment
<< Home