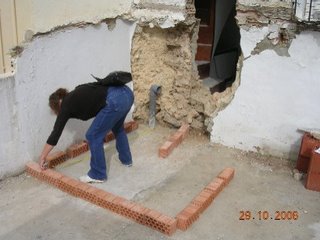

Weekend 28th/ 29th October
Misty starts to both days in the valley El Campo. On Saturday, posted the blog and did the markets for books and dvds…..Lord of the Rings ! Also booked our flights home for 4th December.
Went to the beach to watch the surfers, as it was very windy, with large breakers rolling in. C popped in to Bookies and backed Blue Ksar, which romped in at 10/1, although this Bookie only pays out at Tote odds which were better @ 12.5/1, so picked up 135 euros, nearly paying for the flights home.
Sunday was a planning day….walked into town after breakfast and went to the house and tried to create the bathroom layout with bricks……the tolerances are very tight , and it is difficult to fit in the toilet and the 2 doors. J eventually happy with a layout with an angled wall to enable the toilet to fit……see pic !!
Monday 30th October
Ricardo caught us first thing and asked us to go to the house at 10.00 am to discuss plumbing points for hot and cold water. Met Tommy then and went over the plans, including the new bathroom upstairs. Tommy not enamoured with the planned layout, but agreed with an angled wall to get the toilet in.
Ricardo wanted to see us at lunchtime, as the bathroom layout was “shit” as it was still too small! However, he has a view that for every problemo, there is a solución . There are apparently about 1,200 words ending in “ion” in English that are the same in Spanish, other than a c instead of the consonant….so solution becomes solución, occupation becomes ocupación and so on…….should be an easy language to learn, but ………!!
We stressed the importance of keeping our neighbour informed of the plans, particularly if they overlook their house, or block their light. He agreed to meet with the neighbour after lunch, and we all met up at the house and invited her on to the roof. Ricardo explained the plans for the bathroom, and the wall could encroach over their patio area. She was happy with the plans and no problemos……even if it potentially overlapped quite a bit ….so that was fine.
Reviewing the days work, most of the downstairs plumbing pipes is now in place , with just the sink and shower to do downstairs. Made sketch plans of the pipes, in case of a future leak, as they will be covered by tiles and concrete later.
The other main change was the patio which is now formed except for the 3 steel reinforced concrete beams, to be cut off at a later date. The main worry was that the kitchen is still very dark despite the light from the patio, and well designed lighting will be required. J also debated the need for glass blocks in the upstairs bathroom to make it lighter.




0 Comments:
Post a Comment
<< Home