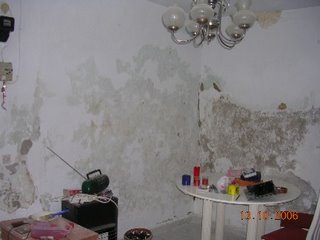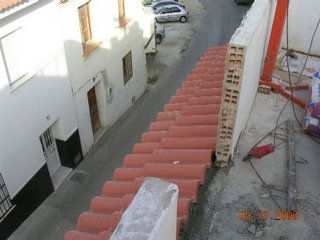

Day 10 - Wednesday 11th October
The Builders arrived yet again on dot of 8 am , and started work again in kitchen, so breakfast was a problem. We decided to walk to a Hotel on the outskirts of town. Counted steps on way back…..about 3,000 of the 10,000 we should do each day, so we had achieved good part of total there and back.
Back at house about 10 am, but no sign of Ricardo, so we decided to go to the sprawling Poligono Industrial of Malaga ( hour on fast motorway ) looking for bathroom and kitchen ideas. We had a quick coffee and sandwich there, and spent several hours getting a kitchen quote and looking at the huge warehouses there. On to Hipercor a huge Hypermarket which also does kitchens and bathroom stuff…..makes the big French hypermarkets look tiny.
Back to the house for 2 pm but still no Ricardo, so off to our favourite Bar for lunch ( a tapas of bacalao ( fried cod), 2 breads and 3 olives for 1 euro, and then sat in park enjoying the sunshine! Back to house for 4 pm and Ricardo was there with his quadbike. The patio wall was now complete, and the remaining wall demolished, and the wall on the roof rebuild (the one demolished for crane access), and the tile grouting nearly complete.
Ricardo informed us that as tomorrow was a National holiday (fiesta) ….( the Day of Hispanity),they would not be working on the house as it would be too noisy for our neighbours. However, they would be working at the other house in the country……..Roberto doesn’t believe in days of rest !!
Day 11 - Thursday 12th October
We had a sort of lie in as it was the National holiday of celebrating Spanishness I guess…..rather like the “British Day” Gordon Brown has proposed, where he wants us all to celebrate our Britishness I think. J then did a lot of washing by hand and I made an extra washing line with the crane, as no longer erected.
J did a few hours scraping in the front room while I caught up on the blog. Ricardo appeared briefly on his quad bike to collect some tools, including a large tile-cutter balanced on his lap……could be nasty if he braked suddenly or came off the bike !!
We had a long walk out to the outskirts of the town, and noticed a lot of the older Spanish were dressed up and off to posh restaurants for special lunches (2pm start), whereas the bars were packed with younger people ………so that was how they were celebrating their Spanishness I guess. We just had our 1 euro bacalao tapas for lunch...........we’re on a budget !!
As it was hot and sunny (still 30 C here) we decided to just make the most of a quiet afternoon in the house, without the builders!
Day 12 - Friday 13 October
We were woken by the unexpected arrival of Juan and Franchico at 8 am , as we had thought they were working elsewhere. Quick tidy of kitchen and dining room , and Juan went up to roof, whilst Franchico took up large bricks to the kitchen roof.
However, they had a call from Ricardo and disappeared at 9 am to go to one of his other 2 jobs, so we only had them for an hour……….which was hardly worth it ……just the last few tiles on the roof as progress, and a few bricks transferred to the kitchen roof.
We spent the morning paint stripping in the Dining Room. I popped out to buy paint-stripper (quita-pinturas), but it was’nt very effective. However, we achieved quite a lot, as the picture shows.
All in all, not so much progress this week………..will keep you posted next week. Probably have to move out to Ricardo’s garage flat next week, which will be good, as living in a building site has not been easy or relaxing.





